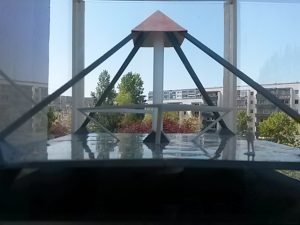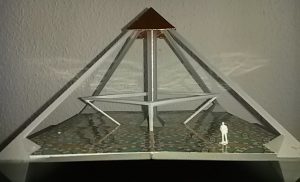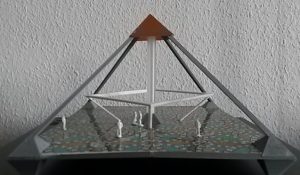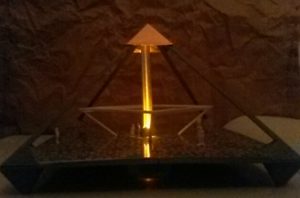Art Project PYARAMIDE
Changes are the course of the time…
Project for the worldwide developement of art and culture…
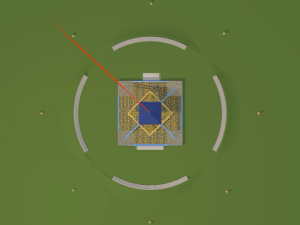 PYARAMIDE top view
PYARAMIDE top view
Introduction
The present work oft he artist Hans Werner, the art project PYARAMIDE, realized by the Agency of Arts, is looking for places with special features and backgrounds all over the world. According to our researches there are many lucrative places appropriate for hat aim. The condition for the construction of the object is, that it is limited to 12 pieces. As possible places the team of developers propose regions of the following:
Germany
Switzerland
Austria
Spain
USA
Brazil
Australia
China
Russia
South Africa
Japan
Italy
The project in ist actual form arose, when the artist, after many international travels, changed his residence to Berlin and was inspired by the open space of the „Tempelhofer Feld“ (Field of Tempelhof).
With the project the artist is connecting the idea to use an art object for further artistic utilization and at the same time to arrange it for public touristical aims.
This approach combines a variety of useful purposes:
- cultural use in the public space;
- there will be created a building of a high artistic and technical level, as a location of senses and contemplation;
- because of its size and structure as a free pyramide it also will arise a space of wonder and experience – due to its optic design, the accessibility of the object and the connection with flowing light;
- day and night this building will offer possibilities to get to know and to deal with art-related subjects for different communities of interests;
- in its underground hall there will be a precisely designed room for exhibitions and concerts;
- the object will be equipped with the newest technical means (solar energy etc.), therefore it is energetically self-sufficient;
- at that meeting point there will open up tangible dimensions of space and time.
In summary, there will arise an art project with a unique selling proposition, with a stage that can be used 360 degrees and that gives the impression of a floating stage.
Once erected, the so called PYARAMIDE will draw large crowds of tourists and culturally interested people, that will cross borders and generations and that will be related with great respect for the operater.
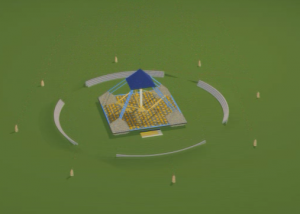 Top view
Top view
As auxiliary buildings there are provided artfully designed gastronomic facilities, which the artist has created additionally in the project.
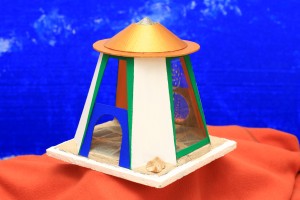
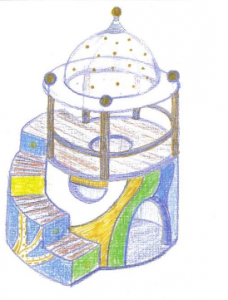 Examples for guest rooms
Examples for guest rooms
The financiation oft the project can be realized from different sources.
The „Agentur der Künste“ (Agency of Arts) will support the project by suitable media effective presentations and performances.
Revenues can be generated by the operator from:
• Public funds/subsidies
• Entrance fees
• Renting/ leasing of the gastronomic facilities
• Renting of the hall
• Events
Location
The PYARAMIDE as an object of art and culture increases the reputation of a city or region in the world.
If it is possible the location of the PYARAMIDE should be defined at an open space. Art needs distance as well as proximity. The greater the space, the larger the number of possibilities of the integration of the natural environment, of art and meetings, whose aspects could then be fully exploited by the visitors.
Well-known artists from all over the world will wish to reserve possibilities to present themselves in the environment of the PYARAMIDE.
A location for senses and contemplation
The basic idea ist to touch the human senses in a complex way and to allow to experience them by thinking of the elements. The PYARAMIDE also without events will be a place for meetings and contemplation, and this at day and night.
To amplify these effects the arrangement of the outside areas as a park of different variants can be freely chosen by the operator.
Description of the core object
The art object PYARAMIDE is an open pyramidal self-supporting construction with a hight of 15 meters, with 25,5 meters edge length around 360° and includes a level for artistic and cultural events. The platform is situated approximately 2,4 meters above the ground. The overall diameter of the PYARAMIDE project is a maximum of 100 meters.
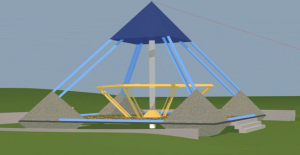 Show stairs
Show stairs
On the principle of the creative intention there will be interpenetrating a pyramidal construction striving upward and another one, that is a little smaller, striving downward and made of corten-stainless steel. Four surface-structured pyramidal concrete-objects at the corners, which are also reflecting, are forming the counterpart for the steel construction.
The top as an indicated paneling consists of a graphite connection, equipped with solar panels.
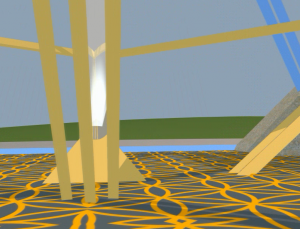 Solar ground
Solar ground
A pillar made of acryl, with a diameter of approximately two meters, penetrates from the top over the center of the open space until the hall situated underneath.
In the pillar there are accomodated the necessary supply cables. It is the starting point of pulsating coloured lighting effects as well as sound effects, which according to the respective events can be deactivated or thematically programmed.
The PYARAMIDE with its access to the stage over a wide stairway is oriented towards north-east.
The access to the event hall is situated in the south-east. The hall normally ist to be kept closed, but it has to be provided that it would be visible by using glass surfaces and appropriate door designs.
The area, which is filigreely erected above the ground, makes the PYARAMIDE-object from the distance appear floating.
The passable and other existing areas are artistically designed with symbolisms as solar panels. By laser, sound, image transfer and spotlight technology integrated in the steel construction the building offers ingenious possibilities for concerts, performances or theatre productions …
Outside the pyramide on both sides there are in the first series four fragments of a balkony of concrete for seats, again usable for solar panels. It offers chairs for spectators for events and also at other times it invites to a contemplative stay.
In the second series, designed in a circular way, there are eight menhirs of granite, scultpurally decorated and in the upper head area equipped with mirrors / cristal objects.
A rotating laser beam coming out from the
top of the pyramide and directed
downwards hits on these objects and triggers a light reflex in each case of strike, coordinated by a time programme.
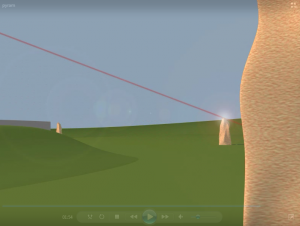 Moments of laser
Moments of laser
The PYARAMIDE, which is directed downwards, penetrates the support surface and leads to the cylinder of the pulsating lights, which is part of the underlying multifunctional event room, whose diameter is 25,5 meters.
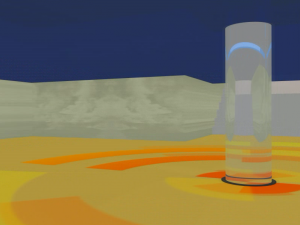 Event room
Event room
Here there are situated also the functionally associated facilities as the office, the wardrobe, the toilets, the storage, a small gastronomic area etc.
These depart from the circular area in the south-west and north-west backwards. The floor will be designed as an indicated right rotating spiral.
A present animation and power point presentation illustrates this description and gives more than an idea of the dimensions of the building.
Media and public
The project will develop a strong media impact. From the beginning it will be persued to acquire the corresponding media partners like broadcasting, television and press.
A special filmic and photographical documentation of the project should be part of the realisation.
The artist gives the operator the freedom to give the object another additional name, according to the use.
Follow this link to see a film presentation:
3D-Model 1:100
